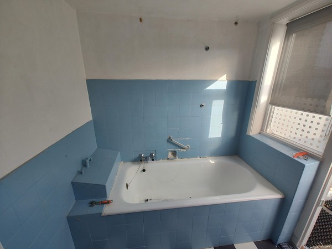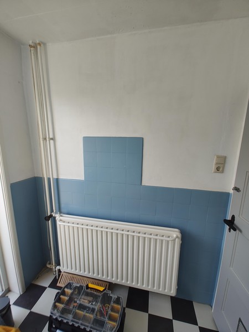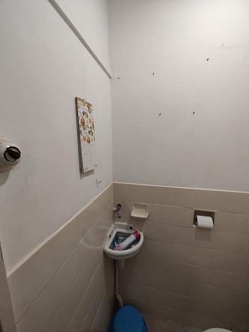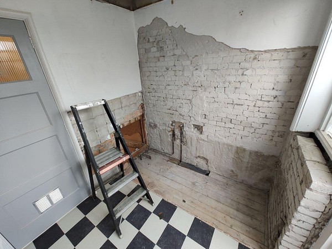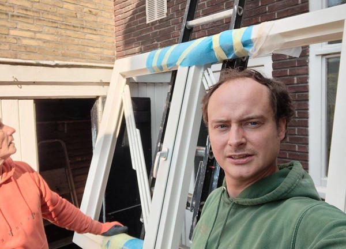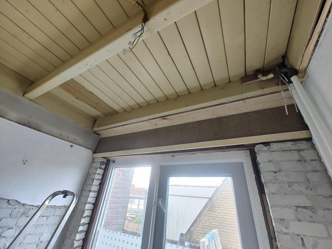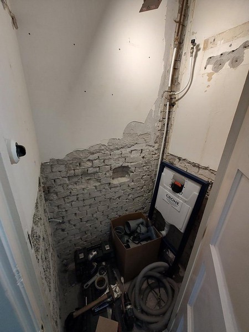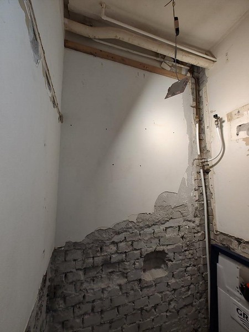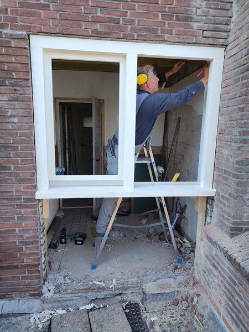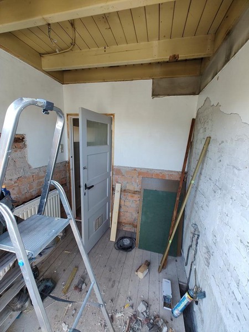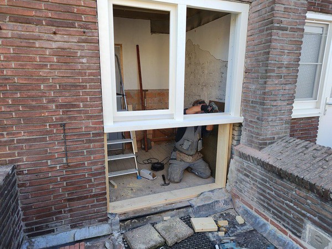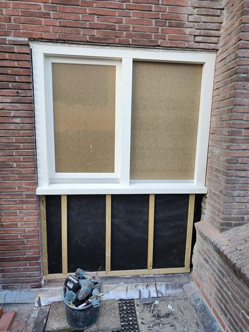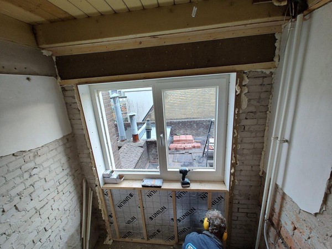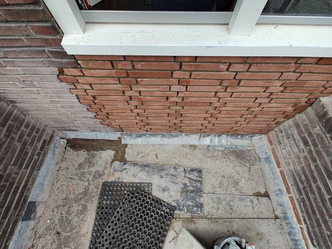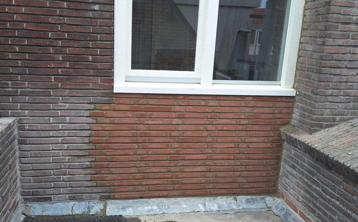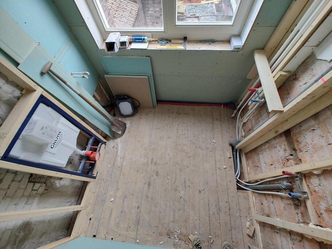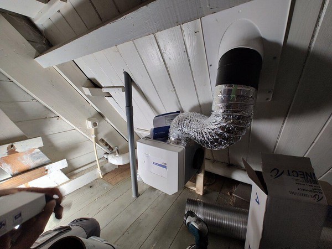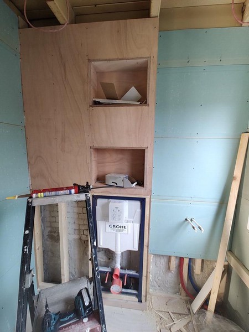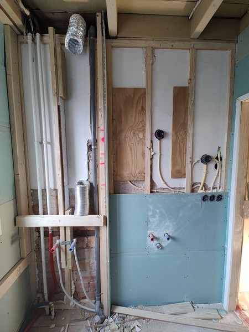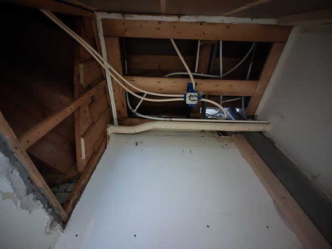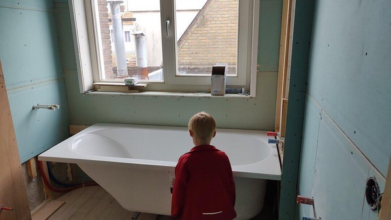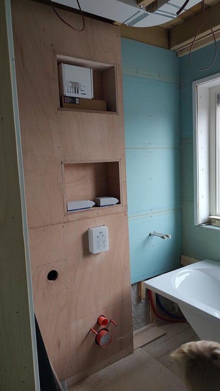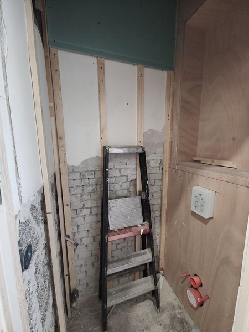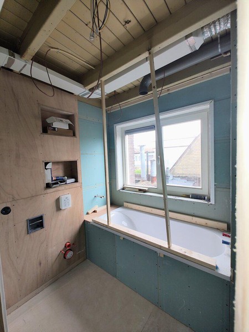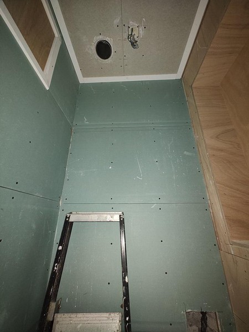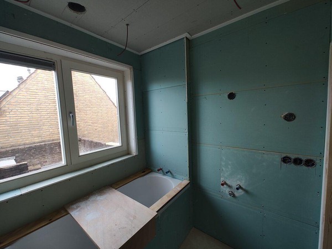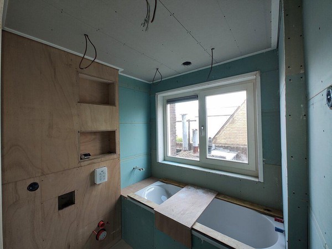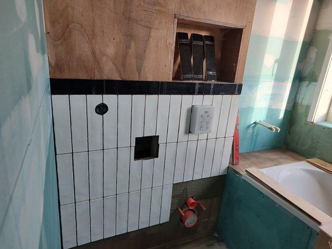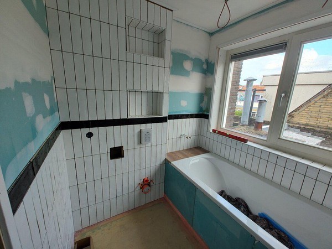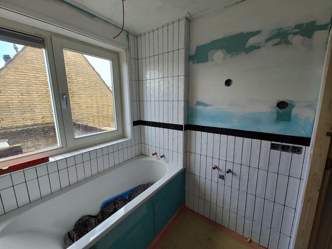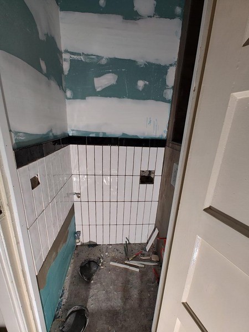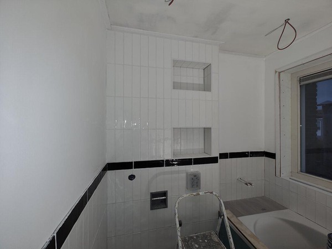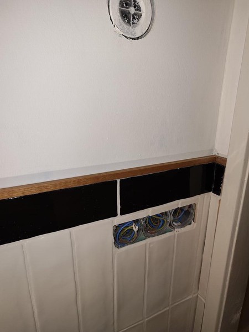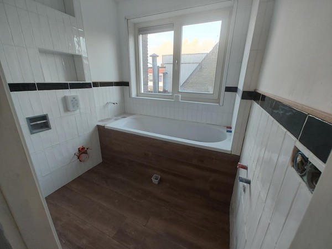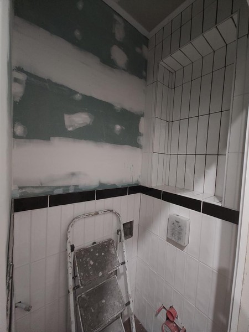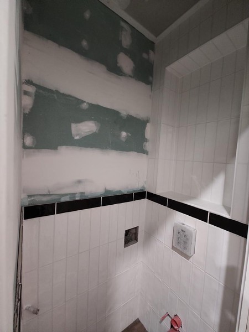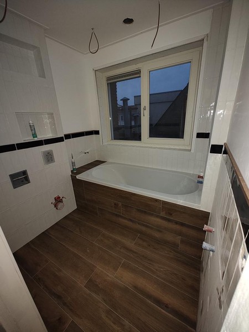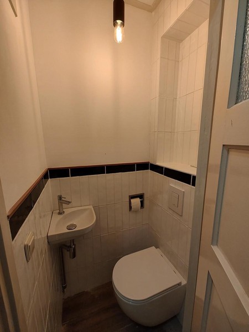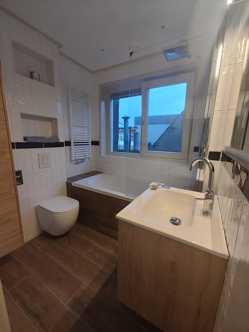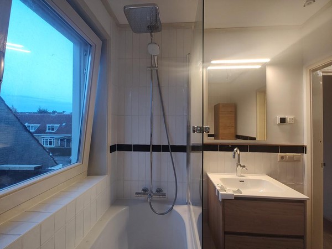Bathroom and toilet renovation
Table of Contents
After living in our house for a few years, we finally got around to renovating the bathroom. We wanted a modern bathroom and a toilet upstairs. Because the downstairs toilet also needed replacing, and it was more convenient in terms of pipes and drainage to do it at the same time, we did.
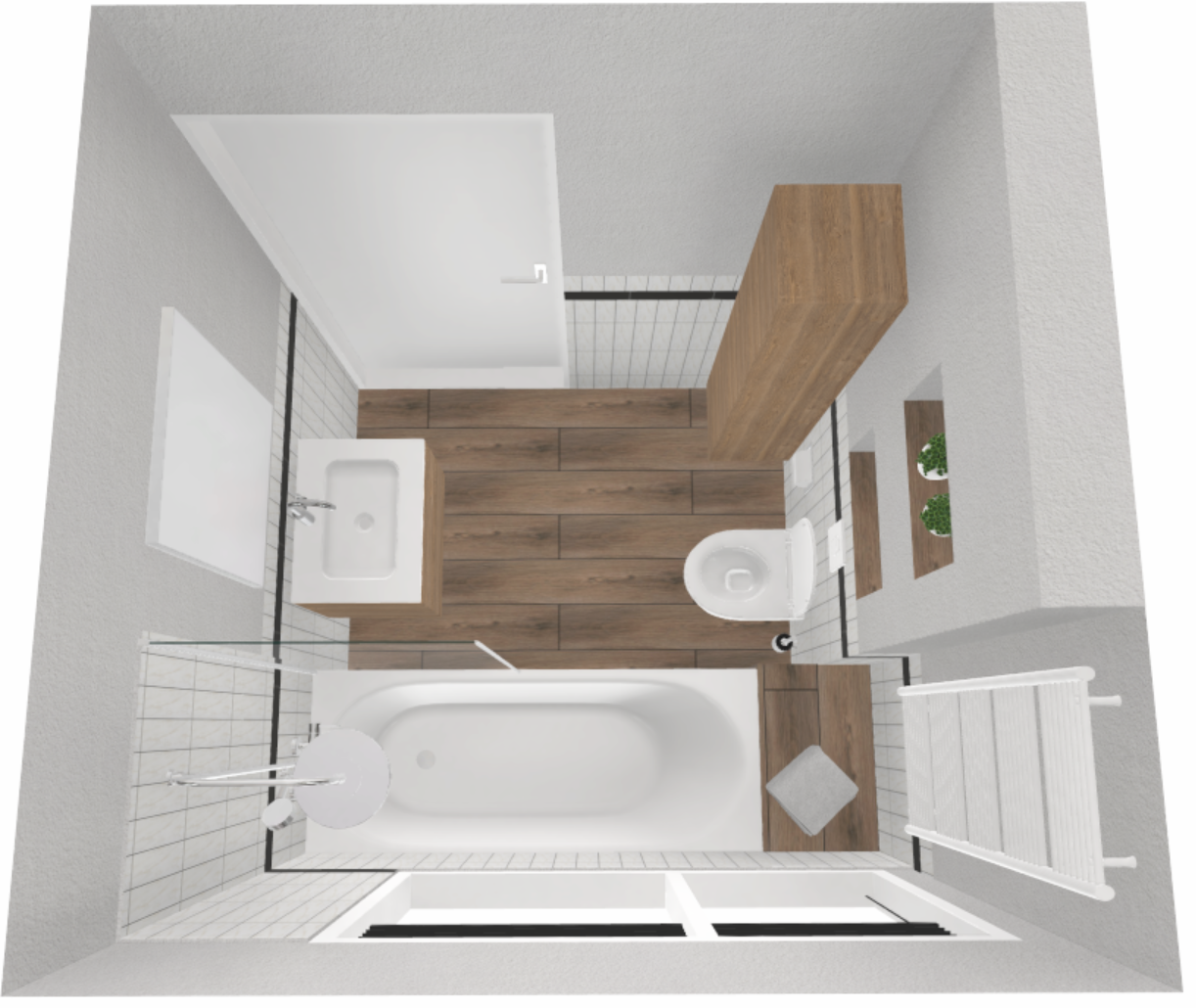
The plan
The old situation
On one side of the room was a bath, with a shower in it. On the other side a radiator. There is a door to the landing, which will remain, and a door to the drying platform which will be removed.
The progress of the renovation
Heating and piping system.
Our house has old pipes made of thick-walled welded steel tubes. This is very sturdy, but the disadvantage is that it is difficult to connect modern radiators and pipes to it. There were also still lead drainpipes and water pipes in some places in the house. The lead drinking water pipes were replaced a few years ago. To renew the heating system with the steel pipes, it would be necessary to demolish behind the walls and ceilings in every room. This is too big a job for now. That is why we are still connecting to the old system for the time being. If a new floor with underfloor heating is installed downstairs in the future, we may be able to get rid of the entire system and remove everything that is visible.
